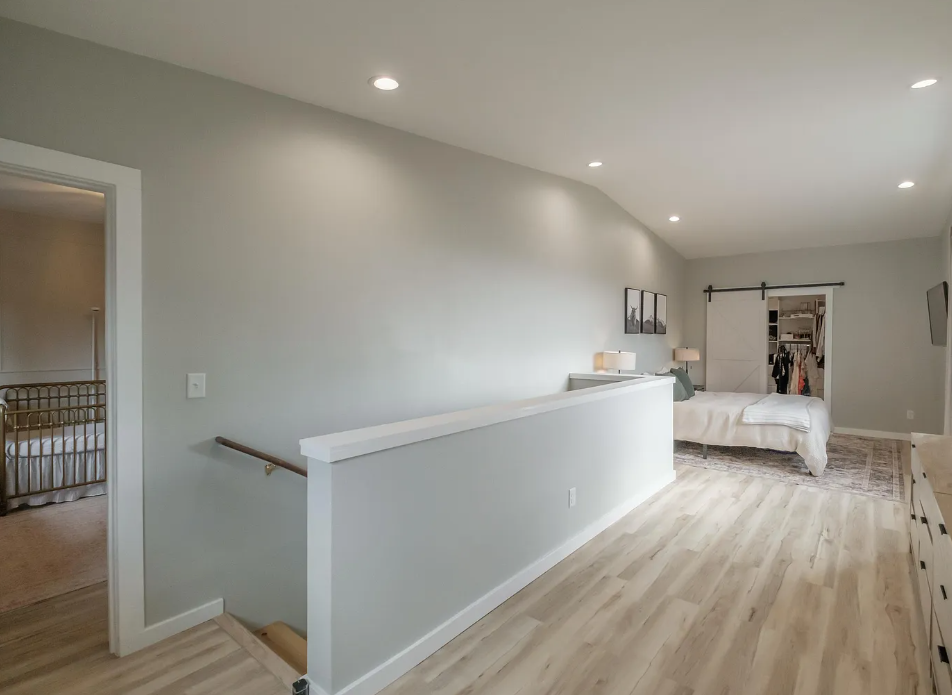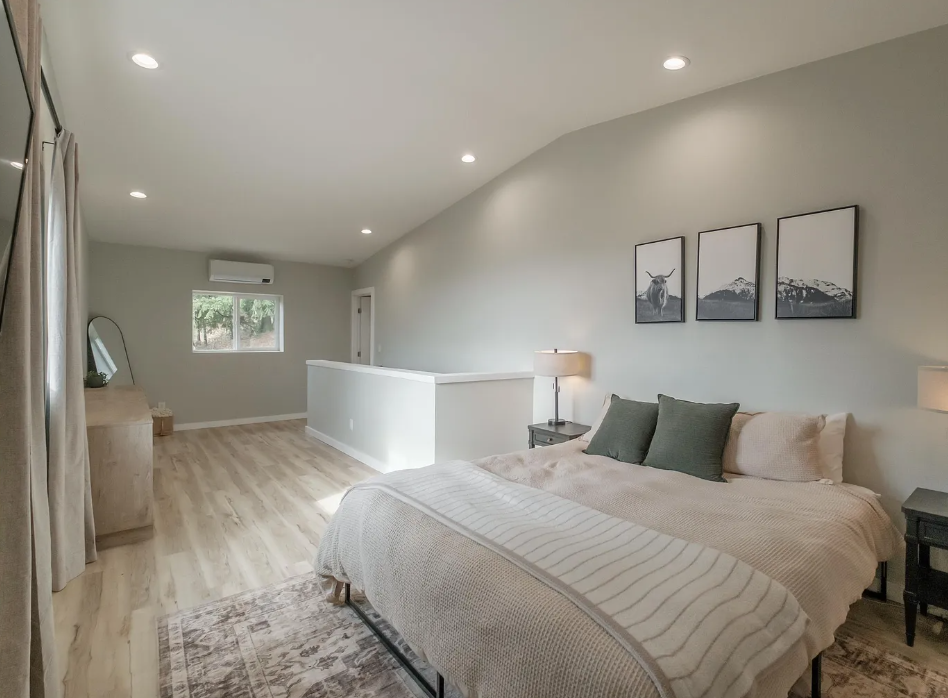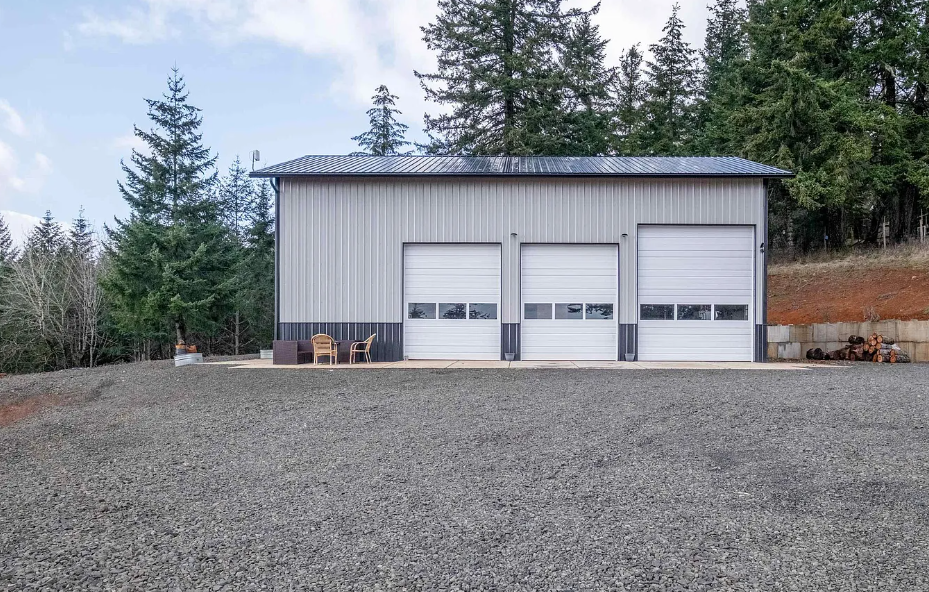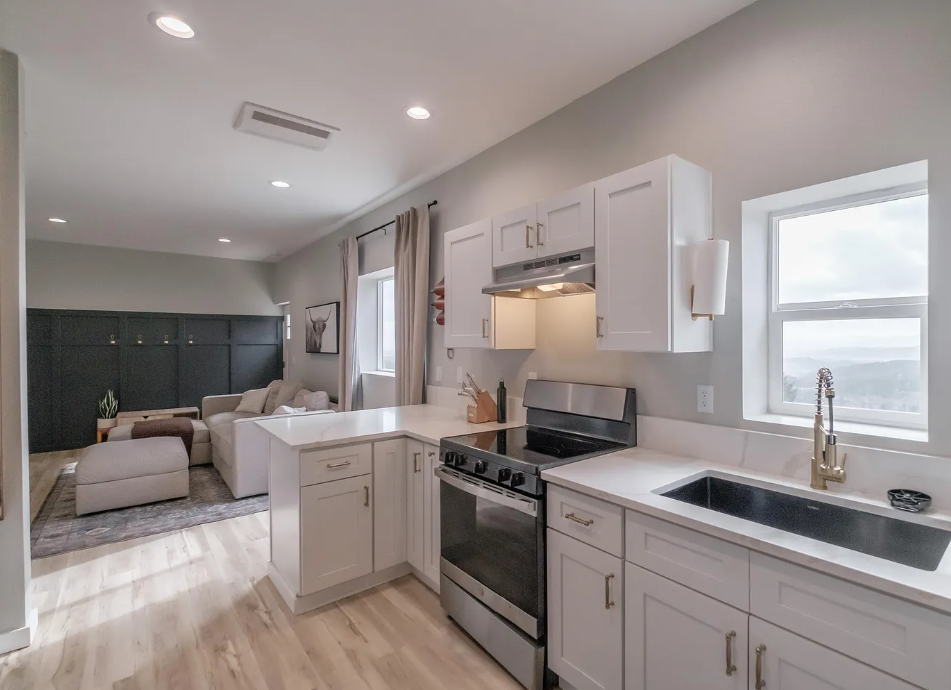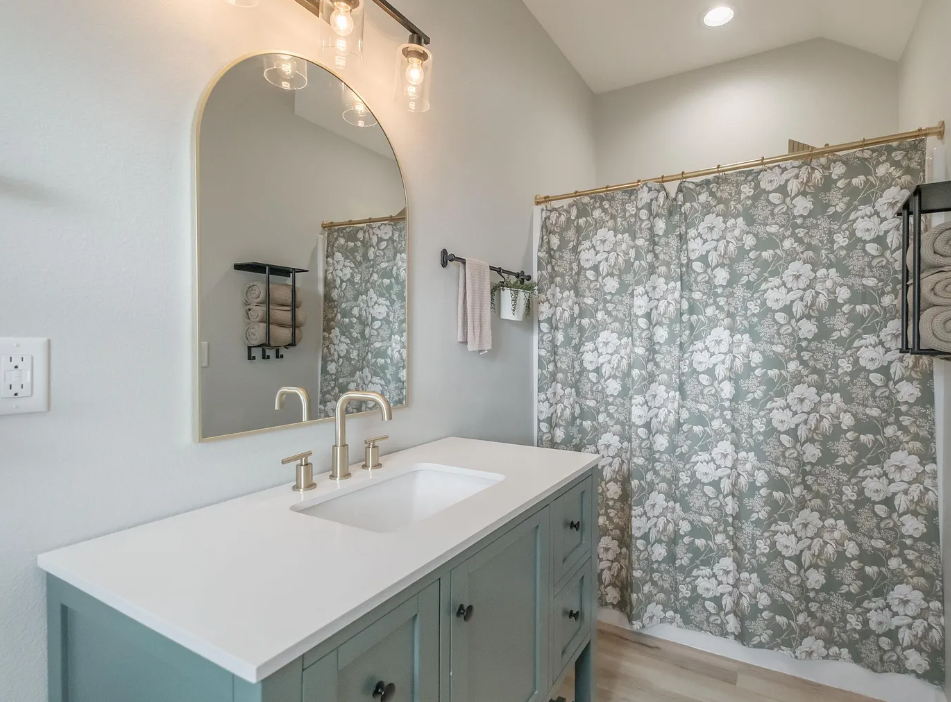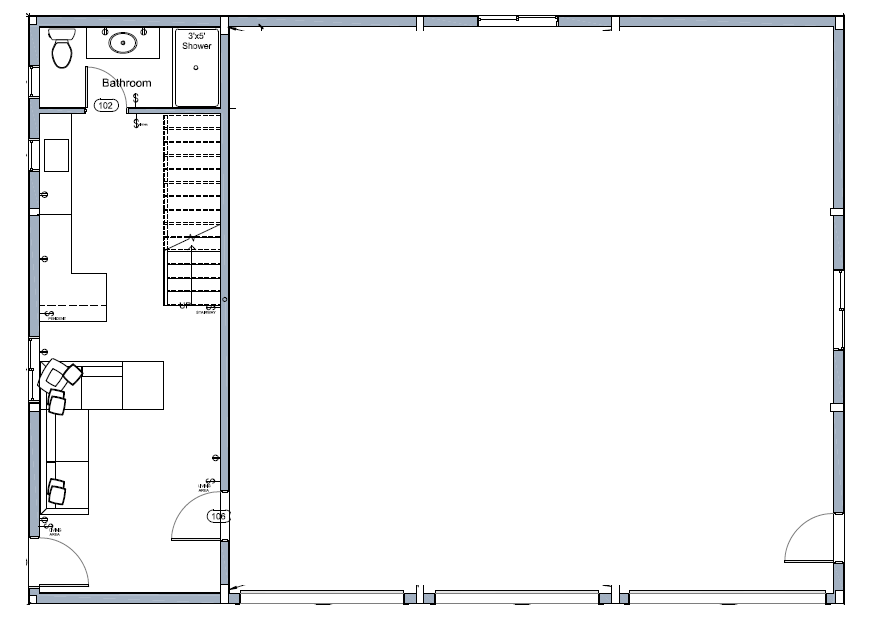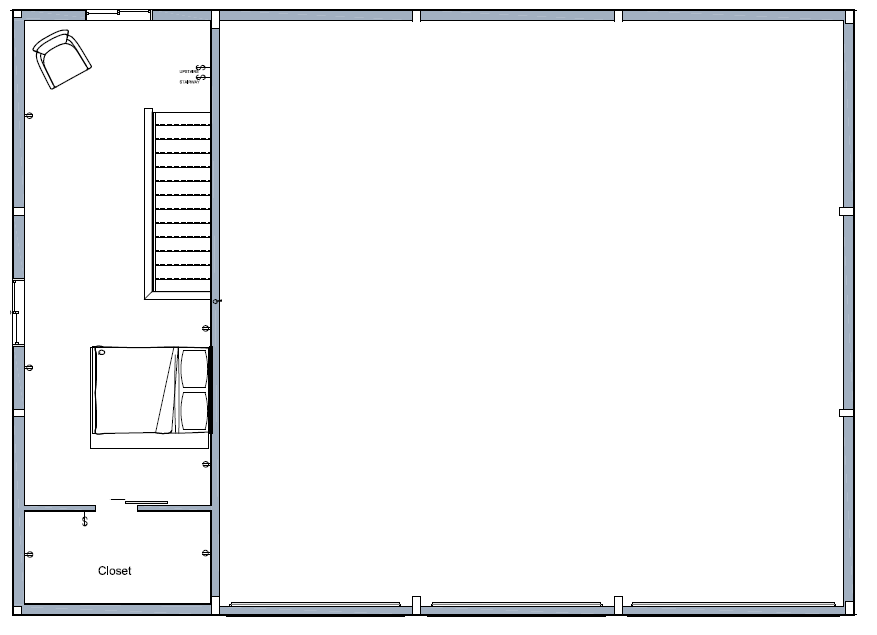Barndominium Design
This residential project involved the design of a custom barndominium, a three-bay shop structure with a 860 sq. ft. living space integrated inside. The goal was to create a comfortable, highly functional home within a traditionally utilitarian structure, blending industrial character with modern residential design.
I played a key role in the early stages of the design process, assisting with space planning to ensure an efficient layout that maximized livability within the compact footprint. I also collaborated on the electrical and lighting plans to support both the residential and workshop functions of the building.
My responsibilities included selecting all interior finishes and materials for the living quarters, from flooring and cabinetry to fixtures and color palettes - ensuring a cohesive and durable design that aligned with the client’s vision and lifestyle needs.


